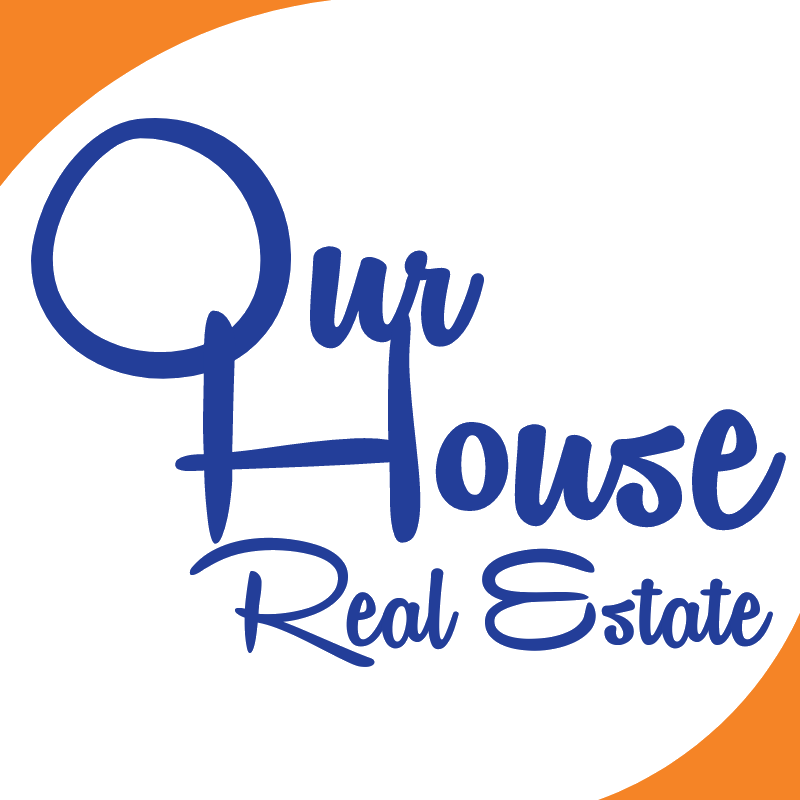48 Ems B61L LaneWarsaw, IN 46582
Beds3
Baths2
SqFt
2,046
$550,000
Description
50' of Lakefront at the popular Barbee Chain of Lakes! Sechrist lake hosts this spectacular lakefront home with panoramic lake views, sandy bottom swimming area and is only a quick boat ride to Sawmill, Little Barbee, Irish, Big Barbee Lake and Kuhn! Big Barbee lake is an all sport lake where you can take pleasure in jet skiing, tubing, as well as fishing on this and the rest of the chain of lakes. Indoors you can relax and enjoy your lake home with over 2,000 finished sq. ft. of living space. An open concept at the main living area with a spacious living room at waterside with floor to ceiling glass doors making the lake, the focal point. Open to the dining area and kitchen around the corner. Down the hall, conveniently located is a full bath, bedroom and laundry room. Upstairs, full bath, loft space and additional bedrooms. With access to the lakeside balcony! Come tour this lake home today and make it your weekend getaway or year 'round home. With 'front row seats' to the beautiful 4th of July Fireworks show!Property Details for 48 Ems B61L Lane
StatusSold
Sold Date5/18/2023
Bedrooms3
Bathrooms2
SqFt
2,046
Acres
0.130
CountyKosciusko County
SubdivisionNone
Year Built1943
Property TypeResidential
Property Sub TypeSite-Built Home
Primary Features
County
Kosciusko County
Property Type
Residential
Property Sub Type
Site-Built Home
Subdivision
None
Year Built
1943
Interior
1st Bedroom Length
16
1st Bedroom Level
Upper
1st Bedroom Width
12
2nd Bedroom Length
15
2nd Bedroom Level
Upper
2nd Bedroom Width
15
3rd Bedroom Length
9
3rd Bedroom Level
Main
3rd Bedroom Width
10
Above Grade Finished Sqft
930
Amenities
Balcony, Built-In Bookcase, Ceiling Fan(s), Deck Covered, Deck on Waterfront, Detector-Smoke, Dryer Hook Up Electric, Eat-In Kitchen, Firepit, Landscaped, Open Floor Plan, Patio Open, Tub/Shower Combination, Great Room, Custom Cabinetry
Basement
No
Basement Material
Block
Basement/Foundation
Full Basement
Cooling
Central Air
Energy Efficient Windows/Doors
Double Pane Windows, Storm Doors
Family Room Length
25
Family Room Level
Main
Family Room Width
12
Fireplace
yes
Fireplace
Family Rm, Living/Great Rm, Gas Log, Ventless
Flooring
Carpet, Vinyl, Ceramic Tile
Heating/Fuel
Gas, Forced Air
Kitchen Length
21
Kitchen Level
Main
Kitchen Width
13
Laundry Level
Main
Living/Great Room Length
14
Living/Great Room Level
Upper
Living/Great Room Width
18
Number of Fireplaces
1
Number Total Rooms
6
Other Room 1 Description
Utility Room
Other Room 1 Length
4
Other Room 1 Level
Upper
Other Room 1 Width
11
External
Architectural Style
Traditional
Driveway
Gravel
Exterior
Vinyl
Garage
no
Lot Description
Slope, Waterfront, Lake, Waterfront-Level Bank
Off Street Parking
yes
Outbuilding 1
Outbuilding
Pool
no
Roof Material
Asphalt, Shingle
Sea Wall Type
Concrete
Sewer
Regional
Style
One Story
Water Body Type
Lake
Water Frontage
50
Water Utility
Well
Waterfront
yes
Location
Address Search Number
48
Directions to Property
Barbee Lake Road to B61 and follow back to B61L home on the lakefront
Elementary
North Webster
High School
Wawasee
Inside City Limits
No
Location
Lake
Middle School
Wawasee
Parcel Number ID
43-08-21-300-946.000-023
Planned Unit Development
no
Postal Code
46582-6665
School District
Wawasee
Township
Tippecanoe
Water Body Name
Sechrist Lake
Additional
Association Restrictions
no
Days on Market
45
Electric Company
NIPSCO
FIPS Code
18085
Gas Company
NIPSCO
Lake Type
Access to Ski Lake
New Construction
No
Platted
yes
Square Feet
2046
Status Category
Sold
Unbranded Virtual Tour
https://www.propertypanorama.com/instaview/irmls/202307313
Financial
Annual Taxes
3229.36
Association Dues Frequency
Not Applicable
Auction
no
Investment Property
no
REO
no
Sale Includes
Dishwasher, Microwave, Refrigerator, Washer, Window Treatments, Kitchen Exhaust Hood, Laundry-Stacked W/D, Water Heater Gas, Water Softener-Owned
Sale/Rent
For Sale
Year Taxes Payable
2023
Zoning Info
Local Information

Similar Listings
Data services provided by IDX Broker
