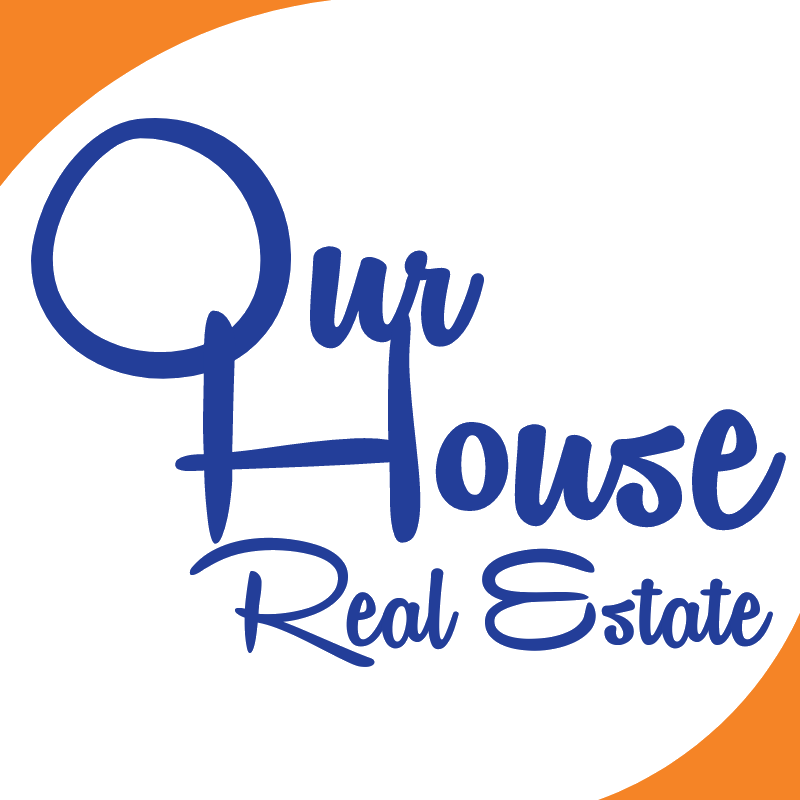2250 350 W NWarsaw, IN 46580
Beds4
Baths3
SqFt
4,332
$535,000
$5K
Description
Back on market at no fault of the seller. Appraisal and home inspection completed. Immediate possession available with this 4 bedroom 2.5 bath brick ranch with finished walk-out and 2.5 car garage on 4 acres at the west edge of Warsaw. Covered front entry, large foyer with marble floor, tray ceiling and poplar columns. Main level offers a generous sized living room with gas fireplace, tray ceiling and natural lighting, formal dining room with engineered hardwood flooring, breakfast nook, center island kitchen, master BR suite with walk-in closet, private bath with skylight, whirlpool tub, separate shower and a water closet. Bedroom 2 has a small walk-in closet and a private bath. The main level also has a half bath plus a large laundry room with tile floor and 3 closets. The low rise step staircase flows to the finished walk-out lower level that features a family room with woodburning stone fireplace, 2 additional bedrooms, 2 home office rooms (could be 5th and 6th BRs). It is framed and plumbed for 3rd full bathroom. There is an unfinished storage room plus a mechanical room with high efficiency Rheem GFA furnace, 200 amp breaker box, ManaBlock Pex plumbing manifold, and a Kinetico water softener with RO system. Also in the lower level are two wide hallways, one has 3 closets and the other hallway leads to the atrium door that exits to the 20x38 rear patio. The attached garage has 2 standard sized bays and a 3rd bay (for lawn equipment). Amenities include: solid construction (16,000 bricks, 4,000 cement blocks), Anderson windows, solid 6 panel doors, engineered floor joists, central vac system (new unit not installed yet), central AC, 4 inch well (new well pump May 2022), NIPSCO gas, REMC electric (fiber optic internet available), agricultural zoning. Hard to find property in a wooded rural setting and convenient location near Old Road 30 (a few minutes from west side major employers) and US 30 (easy access to major shopping plazas and restaurants).Virtual Tour
Property Details for 2250 350 W N
StatusCont-Other
Bedrooms4
Bathrooms3
SqFt
4,332
Acres
4
CountyKosciusko County
SubdivisionNone
Year Built2004
Property TypeResidential
Property Sub TypeSite-Built Home
Primary Features
County
Kosciusko County
Half Baths
1
Property Type
Residential
Property Sub Type
Site-Built Home
Subdivision
None
Year Built
2004
Interior
1st Bedroom Length
16
1st Bedroom Level
Main
1st Bedroom Width
12
2nd Bedroom Length
18
2nd Bedroom Level
Main
2nd Bedroom Width
11
3rd Bedroom Length
13
3rd Bedroom Level
Lower
3rd Bedroom Width
11
4th Bedroom Length
11
4th Bedroom Level
Lower
4th Bedroom Width
10
Above Grade Finished Sqft
2447
Amenities
Antenna, Ceiling-9+, Ceiling-Tray, Ceiling Fan(s), Central Vacuum System, Closet(s) Walk-in, Detector-Smoke, Dryer Hook Up Gas, Foyer Entry, Garage Door Opener, Jet Tub, Kitchen Island, Patio Open, Rough-In Bath, Six Panel Doors, Skylight(s), Twin Sink Vanity, Stand Up Shower, Tub and Separate Shower, Tub/Shower Combination, Main Level Bedroom Suite, Formal Dining Room, Main Floor Laundry, Washer Hook-Up
Basement
Yes
Basement Material
Block
Basement/Foundation
Partial Basement, Walk-Out Basement, Partially Finished
Breakfast Room Length
10
Breakfast Room Level
Main
Breakfast Room Width
7
Cooling
Central Air
Dining Room Length
17
Dining Room Level
Main
Dining Room Width
13
Energy Efficient
HVAC, Insulation, Windows
Energy Efficient Windows/Doors
Insulated Glass Windows
Extra Room Description
Storage
Extra Room Length
17
Extra Room Level
Lower
Extra Room Width
15
Family Room Length
20
Family Room Level
Lower
Family Room Width
13
Fireplace
yes
Fireplace
Family Rm, Living/Great Rm, Gas Log, Wood Burning, Basement, Two
Flooring
Hardwood Floors, Carpet, Laminate, Ceramic Tile
Heating/Fuel
Gas, Forced Air
HVAC
Attic Fan, Ceiling Fan, High Efficiency Furnace
Kitchen Length
14
Kitchen Level
Main
Kitchen Width
13
Laundry Level
Main
Laundry Room Length
16
Laundry Room Width
9
Living/Great Room Length
18
Living/Great Room Level
Main
Living/Great Room Width
16
Number of Fireplaces
2
Number Total Rooms
13
Other Room 1 Description
Home office
Other Room 1 Length
16
Other Room 1 Level
Lower
Other Room 1 Width
10
Other Room 2 Description
Home office
Other Room 2 Length
13
Other Room 2 Level
Lower
Other Room 2 Width
9
Other Room 3 Description
Mechanical
Other Room 3 Length
12
Other Room 3 Level
Lower
Other Room 3 Width
9
Total Number of Rooms Below Grade
7
External
Architectural Style
Ranch, Walkout Ranch
Driveway
Gravel
Exterior
Brick
Fence
None
Garage
yes
Garage SqFt
864
Garage Type
Attached
Garage/Number of Cars
2.5
Lot Description
Level, Partially Wooded
Off Street Parking
yes
Outbuilding 1
None
Pool
no
Road Surface
Asphalt
Roof Material
Shingle
Sea Wall Type
None
Sewer
Septic
Style
One Story
Water Features
None
Water Utility
Well
Waterfront
no
Location
Address Search Number
2250
Directions to Property
Go west of Warsaw on US 30, south on 350 W approx a quarter mile, east side of road.
Elementary
Madison
High School
Warsaw
Inside City Limits
No
Location
Rural
Middle School
Lakeview
Parcel ID 2
021-726003-43
Parcel Number ID
43-06-35-200-224.000-019
Planned Unit Development
no
Postal Code
46580
Road Access
County
School District
Warsaw Community
Township
Prairie
Additional
Association Restrictions
no
Common Amenities
None
Days on Market
514
Electric Company
REMC
FIPS Code
18085
Gas Company
NIPSCO
Improvements in Last 5 Years
Yes
New Construction
No
Platted
yes
Square Feet
4803
Status Category
Active
Unbranded Virtual Tour
https://www.propertypanorama.com/instaview/irmls/202243330
Financial
Annual Taxes
2553.76
Association Dues Frequency
Not Applicable
Auction
no
REO
no
Sale Includes
Dishwasher, Refrigerator, Cooktop-Gas, Kitchen Exhaust Downdraft, Oven-Built-In, Oven-Electric, Water Heater Electric, Water Softener-Owned
Sale/Rent
For Sale
Year Taxes Payable
2023
Zoning Info
Local Information

Similar Listings
Data services provided by IDX Broker
