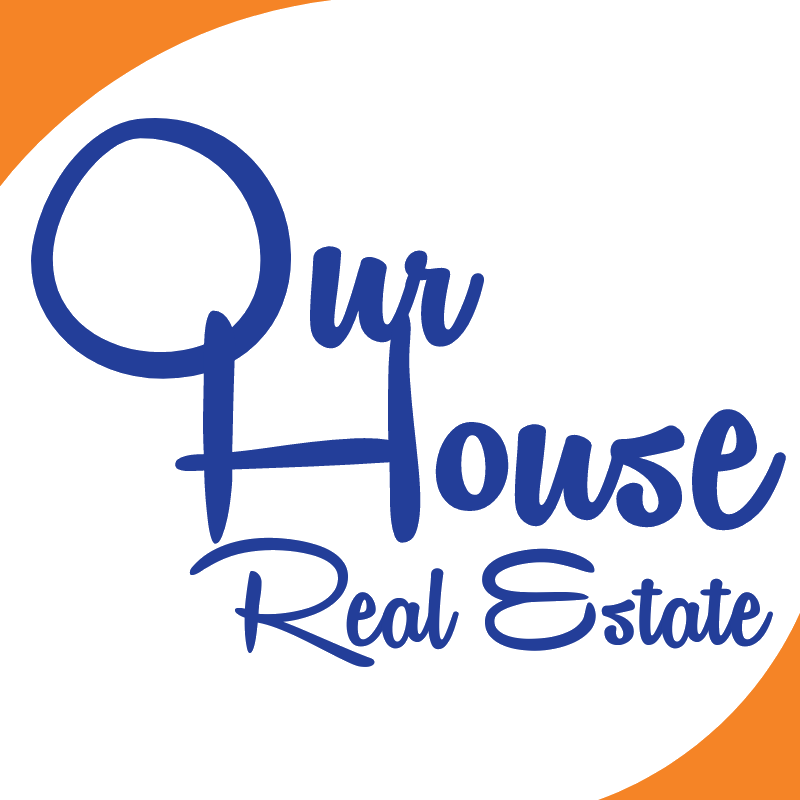719 Mohawk DriveNappanee, IN 46550
Beds4
Baths4
SqFt
3,367
$340,000
Description
MOTIVATED SELLERS Why wait to build this is ready for new owners. Wow! One owner custom built home that feels like new, nothing to do but move in and enjoy! This home has it all. Off the foyer there is an office or Den great for those who work from home. Not only do you have a master suite you also have a second bedroom suite great for guests. Great room has cathedral ceiling that is open to the kitchen area. Large pantry and so much counter space. This home can have main level laundry or lower level laundry or both. Great room has patio doors out to the new composite deck. Lower level has a huge bedroom and also another full kitchen, huge family area and a full bath, great for those family gatherings and entertaining or just for out of town guests to have their own space. Take a look at that huge garage with radiant heated floors/insulated garage door and a sink. New roof/deck/carpet/some flooring and so much more. Within walking distance to the park and downtown. See documents for list of all upgrades and updates to many to list.Property Details for 719 Mohawk Drive
StatusSold
Sold Date3/20/2023
Bedrooms4
Bathrooms4
SqFt
3,367
Acres
0.240
CountyElkhart County
SubdivisionWestmore Knolls
Year Built2000
Property TypeResidential
Property Sub TypeSite-Built Home
Primary Features
County
Elkhart County
Half Baths
1
Property Type
Residential
Property Sub Type
Site-Built Home
Subdivision
Westmore Knolls
Year Built
2000
Interior
1st Bedroom Length
15
1st Bedroom Level
Main
1st Bedroom Width
17
2nd Bedroom Length
12
2nd Bedroom Level
Main
2nd Bedroom Width
13
3rd Bedroom Length
10
3rd Bedroom Level
Main
3rd Bedroom Width
15
4th Bedroom Length
12
4th Bedroom Level
Lower
4th Bedroom Width
19
Above Grade Finished Sqft
1772
Amenities
1st Bdrm En Suite, Attic Storage, Ceiling-Cathedral, Ceiling Fan(s), Central Vacuum System, Deck Open, Dryer Hook Up Gas/Elec, Eat-In Kitchen, Foyer Entry, Garage Door Opener, Open Floor Plan, Range/Oven Hook Up Gas, Main Level Bedroom Suite, Main Floor Laundry
Basement
Yes
Basement Material
Poured Concrete
Basement/Foundation
Full Basement, Finished
Cooling
Central Air
Fireplace
no
Flooring
Carpet, Laminate
Heating/Fuel
Gas, Forced Air, Radiant, Other Heating System
Laundry Level
Main
Number Total Rooms
14
Total Number of Rooms Below Grade
3
External
Architectural Style
Ranch
Exterior
Stone, Vinyl
Garage
yes
Garage SqFt
648
Garage Type
Attached
Garage/Number of Cars
2
Lot Description
Corner, Level
Outbuilding 1
Shed
Pool
no
Sewer
City
Style
One Story
Water Utility
City
Waterfront
no
Location
Address Search Number
719
Directions to Property
US 6 EAST THEN LEFT ON N WILLIAMS ST AND THEN RIGHT ON MOHAWK DR.
Elementary
Nappanee
High School
NorthWood
Location
City/Town/Suburb
Middle School
NorthWood
Parcel Number ID
20-13-36-207-008.000-021
Planned Unit Development
no
Postal Code
46550
School District
Wa-Nee Community Schools
Township
Locke
Additional
Days on Market
172
FIPS Code
18039
New Construction
No
Platted
yes
Square Feet
3544
Status Category
Sold
Unbranded Virtual Tour
https://www.propertypanorama.com/instaview/irmls/202237392
Financial
Annual Taxes
2488.04
Association Dues Frequency
Not Applicable
Auction
no
REO
no
Sale Includes
Dishwasher, Microwave, Refrigerator, Range-Gas, Water Softener-Owned, Window Treatment-Blinds
Sale/Rent
For Sale
Year Taxes Payable
2020
Zoning Info
Local Information

Similar Listings
Data services provided by IDX Broker
