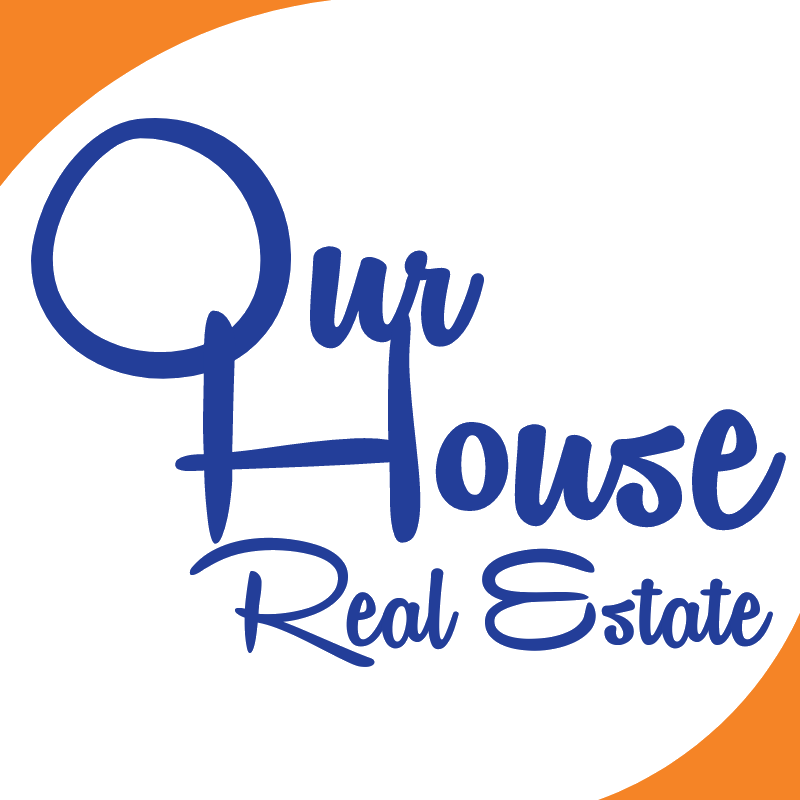1338 Sandal Court SWarsaw, IN 46580
Beds3
Baths3
SqFt
2,566
$515,895
Description
The perfect split bedroom floor plan does exist! The Atlanta III offers a main level master suite with main living spaces and an open concept. As you enter, you're greeted by a spacious foyer corridor with beautiful LVP flooring leading you into the formal dining room. This open space is adjacent to the spacious kitchen and great room! A centered fireplace accents this beautiful area, nearby you'll appreciate the sun room, private den and master suite. Nestled in the back of the home, the master en-suite offers double sink vanity, large custom tile shower and walk in closet. At the upper level, you'll find the additional bedrooms, bath, family room and loft space. Need additional space? The full basement has unlimited potential for more future living spaces including a bedroom, rec room, bath and more. Additional amenities include quartz counter tops, ample cabinet & counter space, walk in pantry, irrigation and much more. Majestic Homes is known for their superior construction with open-web truss system, HE Low-E Simonton windows, HE 50gal water heater, HE furnace & a/c, double insulation onexterior walls, and a 10 year Quality Builders Home Warranty.Property Details for 1338 Sandal Court S
StatusSold
Sold Date9/06/2022
Bedrooms3
Bathrooms3
SqFt
2,566
Acres
0.600
CountyKosciusko County
SubdivisionSummer Field Estates / Summerfield Estates
Year Built2022
Property TypeResidential
Property Sub TypeSite-Built Home
Primary Features
County
Kosciusko County
Half Baths
1
Property Type
Residential
Property Sub Type
Site-Built Home
Subdivision
Summer Field Estates / Summerfield Estates
Year Built
2022
Interior
1st Bedroom Length
16
1st Bedroom Level
Main
1st Bedroom Width
12
2nd Bedroom Length
12
2nd Bedroom Level
Upper
2nd Bedroom Width
14
3rd Bedroom Length
11
3rd Bedroom Level
Upper
3rd Bedroom Width
11
Above Grade Finished Sqft
2566
Amenities
1st Bdrm En Suite, Breakfast Bar, Closet(s) Walk-in, Countertops-Stone, Disposal, Dryer Hook Up Electric, Foyer Entry, Garage Door Opener, Irrigation System, Open Floor Plan, Patio Open, Range/Oven Hk Up Gas/Elec, Split Br Floor Plan, Twin Sink Vanity, Stand Up Shower, Tub/Shower Combination, Main Level Bedroom Suite, Formal Dining Room, Main Floor Laundry, Washer Hook-Up
Basement
Yes
Basement Material
Poured Concrete
Basement/Foundation
Full Basement, Unfinished
Cooling
Central Air
Den Length
9
Den Level
Main
Den Width
10
Dining Room Length
11
Dining Room Level
Main
Dining Room Width
14
Extra Room Description
Sun room
Extra Room Length
16
Extra Room Level
Main
Extra Room Width
12
Family Room Length
14
Family Room Level
Upper
Family Room Width
10
Fireplace
yes
Fireplace
Living/Great Rm, One
Flooring
Carpet, Laminate, Tile
Heating/Fuel
Gas, Forced Air
Kitchen Length
12
Kitchen Level
Main
Kitchen Width
14
Laundry Level
Main
Living/Great Room Length
16
Living/Great Room Level
Main
Living/Great Room Width
20
Loft Length
8
Loft Level
Upper
Loft Width
9
Number of Fireplaces
1
Number Total Rooms
10
External
Architectural Style
Traditional
Driveway
Concrete
Exterior
Stone, Vinyl
Fence
None
Garage
yes
Garage SqFt
744
Garage Type
Attached
Garage/Number of Cars
3
Lot Description
Level, 0-2.9999
Off Street Parking
yes
Outbuilding 1
None
Pool
no
Roof Material
Shingle
Sewer
Septic
Style
Two Story
Water Utility
Well
Waterfront
no
Location
Address Search Number
1338
Directions to Property
From Warsaw, take Buffalo St. South on to SR 15, R. on CR 200 S., R. on Ferguson Road, R. into Summerfield to Sandal Ct. to home
Elementary
Washington
High School
Warsaw
Inside City Limits
No
Location
Rural Subdivision
Lot Number
50
Middle School
Edgewood
Parcel Number ID
43-11-19-400-124.000-031
Planned Unit Development
no
Postal Code
46580
School District
Warsaw Community
Township
Wayne
Additional
Association Restrictions
yes
Days on Market
125
Electric Company
REMC
FIPS Code
18085
Gas Company
NIPSCO
New Construction
Spec
Platted
yes
Square Feet
4375
Status Category
Sold
Unbranded Virtual Tour
https://www.propertypanorama.com/instaview/irmls/202211144
Financial
Annual Taxes
45.48
Association Dues
150
Association Dues Frequency
Annually
Auction
no
REO
no
Sale Includes
Dishwasher, Microwave, Refrigerator, Range-Gas, Water Softener-Owned
Sale/Rent
For Sale
Year Taxes Payable
2022
Zoning Info
Local Information

Similar Listings
Data services provided by IDX Broker
